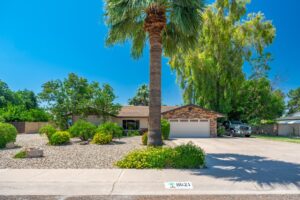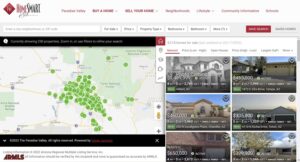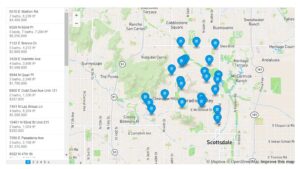Courtesy of Launch Powered By Compass 602.690.4238
Property Description
Welcome to Villa de Angeli, a timeless masterpiece nestled within the serene beauty of Paradise Valley, Arizona. This sprawling estate, spanning over 22,000 square feet, is situated on 3+ acres of absolute paradise. It features 11 bedrooms, 15 baths, 3 kitchens, a billiards room, a 12-seat tiered theater, stunning wine room, a pool house, and an indoor basketball/pickleball court. An expansive remodel by an award-winning design team was just completed on the primary residence, including the addition of the great room & wine cellar, a complete theater and kitchen update, new Calacatta Gold marble flooring, and incredible crystal silver leaf chandeliers. Throughout this impeccable legacy estate, you are surrounded by marble and hardwood floors, imported stone and tile work, custom Cantera stone fireplaces, grand iron doors, massive mesquite beamed ceilings with carved corbels above, all of which create an atmosphere of unparalleled luxury. As you arrive at one of two gated and secluded entries, you’ll be greeted by lush, mature landscaping that envelops the property in a quiet enclave of luxury and opulence. The long, beautifully landscaped motor court sets the stage for the upcoming grandeur. Step into the primary open-air courtyard, guarded by a palatially carved Cantera archway and Juliet balconies. Enjoy listening to the sounds of the central fountain and roaring fireplace paved underfoot with old Chicago brickwork. Enter the grand reception room, adorned with polished and leathered Calacatta marble flooring, a double height hand-carved Cantera fireplace with overmantel, exquisite crystal and silver-plated chandelier, 22′ ceilings, and 16′ retractable doors that open to the resort like grounds. The secondary courtyard entrance welcomes house guests through original Mexican mesquite doors from the 1800s. It opens to a delicious courtyard and gathering room offering a private sanctuary with gardens, a central fountain, and a Cantera fireplace indicative of a Spanish villa. Outside, the resort-style pool beckons with its lazy river and breathtaking views of the surrounding mountains. With multiple covered and open-air entertaining areas and vistas, Villa de Angeli epitomizes the essence of a world-class resort. Centrally located in Paradise Valley, just steps from the new Ritz Carlton resort and close to high-end shops and restaurants, this estate offers a rare opportunity to acquire a property of such magnitude and beauty. Welcome home to Villa de Angeli, where luxury and comfortable living know no bounds.
Open House
Property Details and Features
-
Bathrooms
- 10 total decimal bathrooms
- 11 total bathrooms
-
Bedrooms
- 11 total bedrooms
-
Building
- Built in 2013
- Architectural style: “Santa Barbara/Tuscan”
- Living area: 22222
- Construction materials: “Painted”, “Stucco”, “Stone”, “Block”, “Frame – Metal”
- Other structures: “Guest House”
-
Cooling
- “Refrigeration”
- “Programmable Thmstat”
- “Ceiling Fan(s)”
-
Exterior Features
- “Private Pickleball Court(s)”
- “Balcony”
- “Circular Drive”
- “Covered Patio(s)”
- “Playground”
- “Misting System”
- “Patio”
- “Private Street(s)”
- “Private Yard”
- “Sport Court(s)”
- “Storage”
- “Built-in Barbecue”
-
Fence
- “Block”
- “Wrought Iron”
-
Fireplaces
- “3+ Fireplace”
- “Exterior Fireplace”
- “Family Room”
- “Living Room”
- “Master Bedroom”
- “Gas”
-
Floors
- “Stone”
- “Wood”
-
Garage
- 7 spaces
-
Heating
- “Electric”
- “Natural Gas”
-
Home Owner’s Association
- Association fee includes: “No Fees”
-
Interior Features
- “Master Downstairs”
- “Eat-in Kitchen”
- “Breakfast Bar”
- “9+ Flat Ceilings”
- “Central Vacuum”
- “Drink Wtr Filter Sys”
- “Fire Sprinklers”
- “Intercom”
- “Vaulted Ceiling(s)”
- “Wet Bar”
- “Kitchen Island”
- “Pantry”
- “Double Vanity”
- “Full Bth Master Bdrm”
- “Separate Shwr & Tub”
- “Tub with Jets”
- “High Speed Internet”
- “Smart Home”
- “Granite Counters”
-
Listing
- Listing ID: 6670110
- Standard status: Active
- 33 days on market
-
Location
- Subdivision name: Double M Estates
-
Lot
- 3.03 acres
- 132,056 sqft
- “Sprinklers In Rear”
- “Sprinklers In Front”
- “Gravel/Stone Front”
- “Gravel/Stone Back”
- “Grass Front”
- “Grass Back”
- “Auto Timer H2O Front”
- “Auto Timer H2O Back”
- “Irrigation Front”
- “Irrigation Back”
-
Energy Saving
- Green energy efficient: “Load Controller”, “Multi-Zones”, “Sunscreen(s)”
- Green water conservation: “Low-Flow Fixtures”
-
Parking
- “Attch’d Gar Cabinets”
- “Dir Entry frm Garage”
- “Electric Door Opener”
- “Side Vehicle Entry”
- “Temp Controlled”
- “Gated”
-
Pool
- “Heated”
- “Private”
-
Possession
- “By Agreement”
-
Property
- View: “Mountain(s)”
-
Roof
- “Tile”
- “Built-Up”
- “Foam”
-
Schools
- Elementary school: Kiva Elementary School
- High school: Saguaro High School
- High school district: Scottsdale Unified District
-
Security Features
- “Security System Owned”
-
Sewer
- “Public Sewer”
-
Taxes
- Annual amount: $50,583
- Lot: 2
-
Windows
- “Double Pane Windows”
- “Low Emissivity Windows”
Property Map
Street View
Market Trends for 85253, Paradise Valley, AZ
Nearby Schools
Request More Information
Schedule a Showing
Similar Properties Nearby
This content last updated on April 27, 2024 9:13AM. Some properties which appear for sale on this web site may subsequently have sold or may no longer be available.








































































































