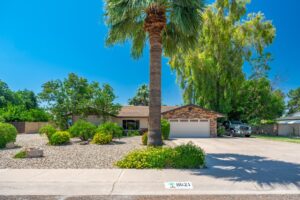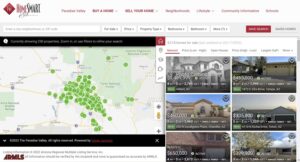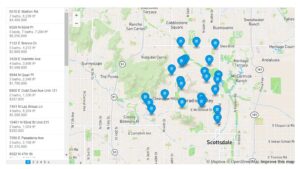Courtesy of Russ Lyon Sotheby’s International Realty
Property Description
This elegant home in exclusive, guard gated, Finisterre is just waiting for you. Every part of this North / South facing home surrounds you with luxury and high end finishes. This large, well maintained home is move in ready, and has plenty of room for entertaining. A large lot with real grass and mature trees brings the resort feel right to you. The wine room has space to sit for a tasting and is a few steps away from the large movie room featuring a 106” big screen and high end projector. With a kitchenette in the movie room there’s more than popcorn to have with your movie nights. The main kitchen is white and bright with a back wall mostly of glass looking out at the patio and 2 large vaulted ceiling sky lights of leaded glass. You’ll love the warm card room for game nights and a full wet bar to entertain your guests. In between your relaxation and entertaining, this home offers 2 separate offices and a gym to keep sharp. Walking out to the huge patio from every part of back of the home brings a nice indoor / outdoor synergy and flow. Across the huge patio and pool deck area is a full guest house with its own patio and entertaining space. The evening lighting is just stunning to see and never gets old. Nothing has been missed, your Control 4 system runs the music and the smart thermostats for the 5 new HVAC units keep you happy and comfortable. A recent roof and proper maintenance has this home ready for you.
Open House
Property Details and Features
-
Bathrooms
- 5 total decimal bathrooms
- 6 total bathrooms
-
Bedrooms
- 5 total bedrooms
-
Building
- Built in 2003
- Living area: 8595
- Construction materials: “Painted”, “Stucco”, “Stone”, “Frame – Wood”
- Other structures: “Guest House”
-
Cooling
- “Refrigeration”
- “Programmable Thmstat”
- “Mini Split”
- “Ceiling Fan(s)”
-
Accessibility Features
- Accessibility features: “Mltpl Entries/Exits”
-
Exterior Features
- “Circular Drive”
- “Covered Patio(s)”
- “Misting System”
- “Patio”
- “Private Yard”
- “Storage”
- “Built-in Barbecue”
-
Fence
- “Block”
-
Fireplaces
- “3+ Fireplace”
- “Exterior Fireplace”
- “Living Room”
- “Gas”
-
Floors
- “Carpet”
- “Stone”
- “Tile”
- “Wood”
-
Garage
- 3 spaces
-
Heating
- “Mini Split”
- “Electric”
- “Natural Gas”
- “ENERGY STAR Qualified Equipment”
-
Home Owner’s Association
- Association fee: $2,891
- Association fee frequency: Semi-Annually
- Association fee includes: “Maintenance Grounds”, “Street Maint”
- Association amenities: “Management”
-
Interior Features
- “Eat-in Kitchen”
- “Breakfast Bar”
- “Central Vacuum”
- “Drink Wtr Filter Sys”
- “Fire Sprinklers”
- “Wet Bar”
- “Kitchen Island”
- “Bidet”
- “Double Vanity”
- “Full Bth Master Bdrm”
- “Separate Shwr & Tub”
- “Tub with Jets”
- “High Speed Internet”
- “Smart Home”
- “Granite Counters”
-
Listing
- Listing ID: 6690552
- Standard status: Pending
- 14 days on market
-
Location
- Subdivision name: FINISTERRE
-
Lot
- 1.03 acres
- 44,946 sqft
- “Sprinklers In Rear”
- “Sprinklers In Front”
- “Corner Lot”
- “Cul-De-Sac”
- “Grass Front”
- “Grass Back”
- “Auto Timer H2O Front”
- “Auto Timer H2O Back”
- “Irrigation Front”
- “Irrigation Back”
-
Energy Saving
- Green energy efficient: “Sunscreen(s)”
- Green water conservation: “Recirculation Pump”
-
Parking
- “Electric Door Opener”
- “Extnded Lngth Garage”
-
Pool
- “Play Pool”
- “Variable Speed Pump”
- “Diving Pool”
- “Heated”
- “Private”
-
Possession
- “Close Of Escrow”
-
Property
- View: “Mountain(s)”
-
Roof
- “Tile”
- “Built-Up”
- “Rolled/Hot Mop”
-
Schools
- Elementary school: Kiva Elementary School
- High school: Saguaro High School
- High school district: Scottsdale Unified District
-
Security Features
- “Security System Owned”
- “Security Guard”
-
Sewer
- “Public Sewer”
-
Taxes
- Annual amount: $14,275
- Lot: 64
-
Windows
- “Mechanical Sun Shds”
- “Skylight(s)”
- “Double Pane Windows”
Property Map
Street View
Market Trends for 85253, Paradise Valley, AZ
Nearby Schools
Request More Information
Schedule a Showing
Similar Properties Nearby
This content last updated on April 29, 2024 1:13PM. Some properties which appear for sale on this web site may subsequently have sold or may no longer be available.





































































































